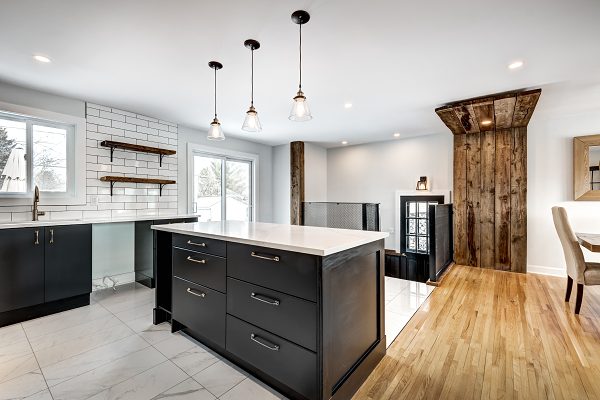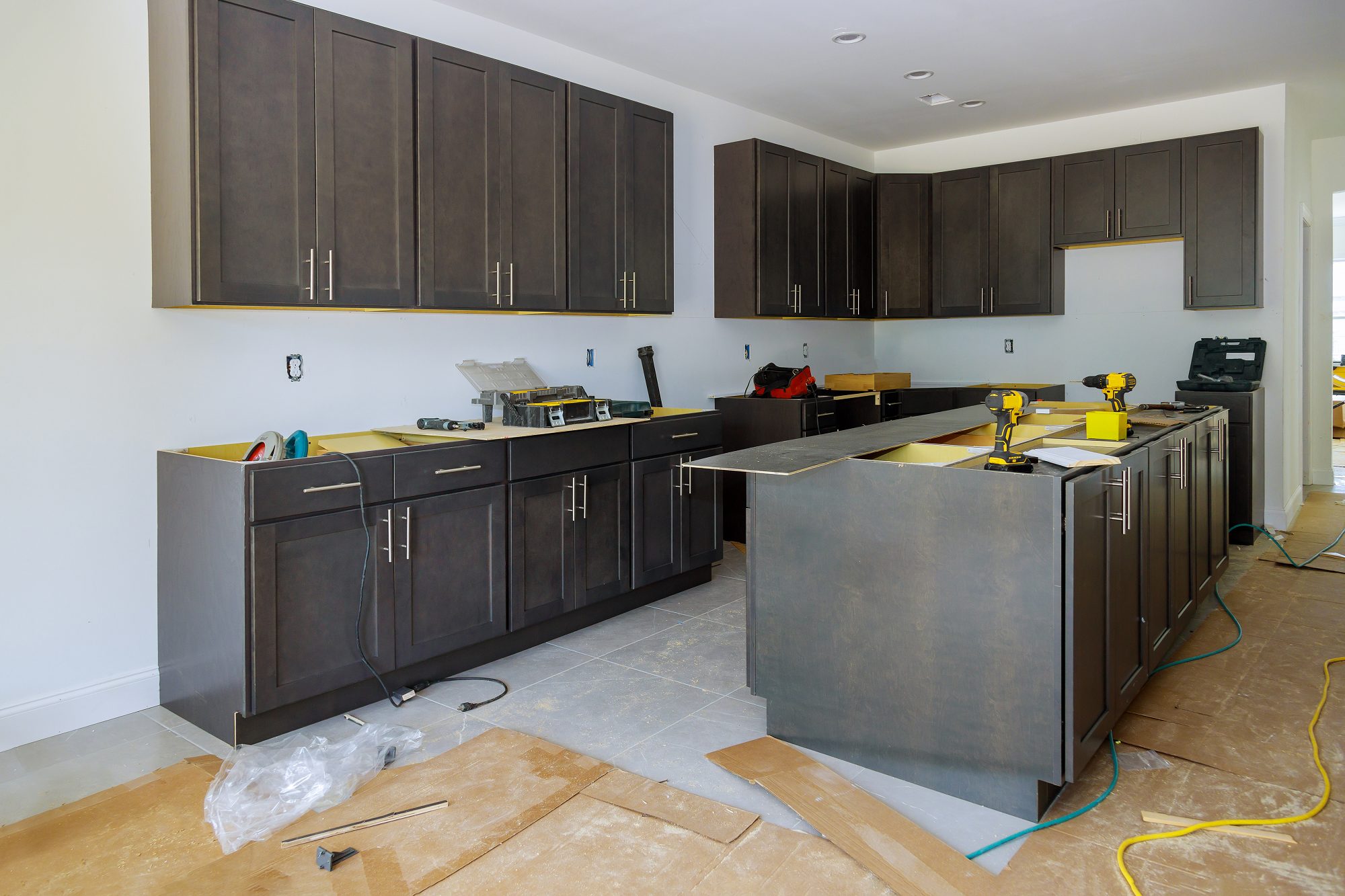Maximizing Efficiency and Aesthetics: Key Considerations for Your Ideal Kitchen Design
The kitchen layout is crucial for boosting efficiency and elevating your cooking experience. A well-planned space minimizes unnecessary movements, making meal prep smoother and more enjoyable. Applying the work triangle principle, you can strategically place your sink, stove, and refrigerator for optimal flow. Choose the right design type—like U-shaped or galley—for your space and family needs. Not only does an efficient layout keep your kitchen organized and safe, but it also adds value to your home. Working with a skilled kitchen remodeler, such as Cross Home Remodeling Contractor, can help you discover the ideal setup that transforms your daily cooking routine and charms potential buyers, leading you to explore more insights.
Importance of Kitchen Layout
When designing your kitchen, the layout plays a crucial role in how you interact with the space. A well-planned kitchen layout enhances efficiency by minimizing unnecessary movements, allowing you to enjoy a smoother workflow during meal preparation.
By strategically placing the sink, stove, and refrigerator, you’ll reduce time spent moving between these key areas by applying the work triangle principle. Additionally, focusing on storage solutions can help you maintain organization and reduce clutter, making it easier to navigate your cooking environment.
Ultimately, creating a functional kitchen layout boosts your daily cooking experience and increases your home’s value, making it more attractive to prospective buyers while ensuring safety and usability in the heart of your home. For expert assistance in achieving the perfect kitchen layout, consider hiring a professional kitchen remodeler like Cross Home Remodeling Contractor to guide you through the process.
Key Design Principles

A well-designed kitchen layout hinges on a few key principles that guide the arrangement of your space for maximum efficiency and enjoyment.
First, the work triangle principle is vital. It ensures that your sink, stove, and refrigerator form a triangle to minimize movement and streamline cooking.
Next, zoning in kitchen design creates dedicated areas for preparation, cooking, and cleaning, enhancing organization and functionality. Clear paths are equally important; they keep your layout safe and efficient by ensuring unobstructed access to primary work zones.
Finally, maximizing space is essential, especially in smaller kitchens, allowing for better workflow during meal prep. Tailoring your design to meet your cooking habits and family needs will enhance usability, making your kitchen a more enjoyable hub for all.
For expert guidance on your kitchen remodel, consider working with a kitchen remodeler like Cross Home Remodeling Contractor to bring your vision to life.
Are you in need of kitchen remodeling services in your area right now?
If so, don’t hesitate to contact Cross Home Remodeling Contractor for expert assistance!
Types of Kitchen Layouts
Navigating the world of kitchen layouts can be exciting and overwhelming, as each style brings its own benefits tailored to different spaces and lifestyles.
Here are some popular kitchen layouts you might consider:
- L-shaped kitchen: Perfect for small or large areas, enhancing workflow.
- U-shaped kitchen: Ideal for families, maximizing storage and counter space.
- Galley kitchen: Efficient in narrow spaces, keeping everything within reach.
- Island kitchen: Offers flexibility for multiple activities and is great for open-concept designs.
- Peninsula kitchen: Combines features of the L-shaped layout with added counter space.
Each layout can elevate your cooking experience, making your kitchen a workspace and a welcoming hub for family and friends.
Choose one that resonates with your lifestyle!
Selecting the Right Layout
Selecting the proper kitchen layout is crucial for maximizing your cooking space. Start by assessing your available area; smaller kitchens often thrive with galley or L-shaped designs that maximize efficiency.
Consider the work triangle principle, positioning your sink, stove, and refrigerator in a triangular formation to streamline tasks. If you have a larger family or enjoy cooking frequently, a U-shaped or island kitchen can provide ample storage and counter space to create a functional space.
To help you make the best decisions for your kitchen remodel, consider consulting with a professional kitchen remodeler like Cross Home Remodeling Contractor, who can guide you through the process and ensure your vision is brought to life.
Benefits of Functional Layouts
Choosing the right kitchen layout lays the groundwork for enjoying a functional cooking space where the benefits of a well-planned design truly shine. As a trusted kitchen remodeler, Cross Home Remodeling Contractor understands the importance of a thoughtful kitchen layout.
With a functional layout, you can experience:
- Increased efficiency by minimizing unnecessary movements
- Enhanced safety through clear pathways and reduced accident risks
- Maximized storage solutions, boosting usable space by up to 25%
- Streamlined meal preparation with the strategic placement of appliances
- Increased home value, with potential returns of up to 80% on renovations
Choosing Cross Home Remodeling Contractor: The Smart and Right Choice for Your Remodeling Needs
At Cross Home Remodeling Contractor, we pride ourselves on providing the best solutions for our client’s kitchen renovation projects. We understand that a successful kitchen remodel is not just about aesthetics; it’s about creating a functional space that reflects your unique vision. Our unwavering commitment to quality and customer care ensures that every aspect of your project is handled with the utmost professionalism.
Our expert team of skilled craftsmen specializes in custom kitchen cabinets and complete kitchen renovations, allowing us to transform your outdated kitchen into a stunning masterpiece. Whether you’re looking for a complete kitchen makeover or need to rework your kitchen floor plan, we have a wide range of options to suit your needs. We use only quality materials and follow a streamlined installation process to guarantee your satisfaction.
We invite you to check out our testimonials to see how we’ve helped countless clients achieve their dream kitchens. Our experienced team is dedicated to providing exceptional customer service, ensuring that we communicate regularly and minimize disruptions throughout your project.
Choosing us for your kitchen renovation means choosing a partner who values your vision and is committed to delivering outstanding results. Let’s work together to create the beautiful and efficient kitchen you’ve always wanted!
Services That We Provide
- Bathroom Remodeling in Vancouver, WA: Transforming outdated bathrooms into stylish, functional spaces tailored to client needs.
- General Contractor Vancouver WA: Overseeing construction projects from start to finish, ensuring quality workmanship and timely completion.
Are you in need of kitchen remodeling services in your area right now?
If so, don’t hesitate to contact Cross Home Remodeling Contractor for expert assistance!

